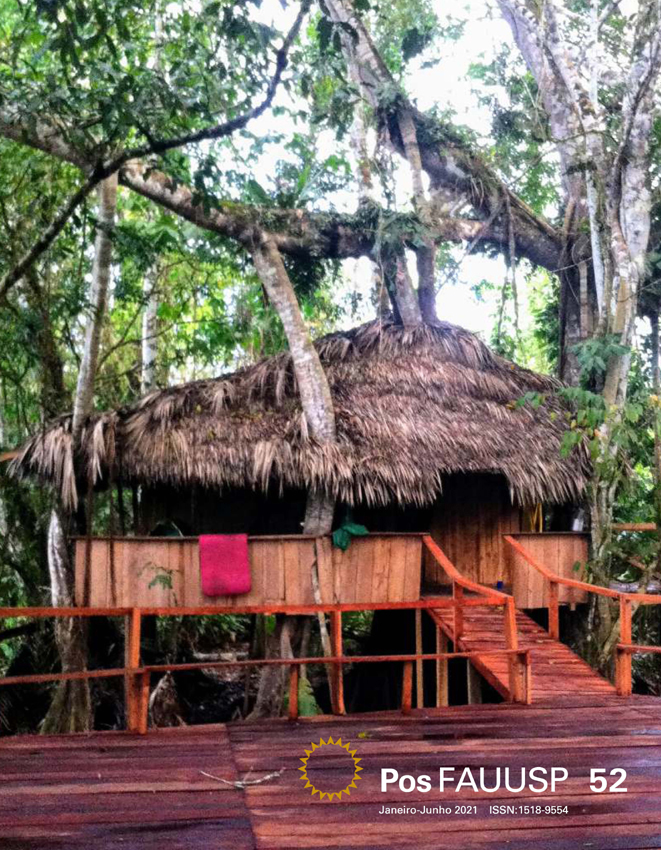Transition between internal and external areas of buildings with free ground in São Paulo and New York
DOI:
https://doi.org/10.11606/issn.2317-2762.psrevprogramapsgradarquiturbanfauusp.2021.176121Keywords:
Galleries, Porches, Transition spaces, São Paulo, New YorkAbstract
The article compares urban legislation and its spatialization in
buildings with free ground, in São Paulo, Brazil and New York, USA, during the same period. In São Paulo, from 1930, with the Prestes Maia Avenues Plan, road works boosted real estate production in the new city center, constructing buildings with galleries or joint buildings (multifunctional programs), which favored commercial use of the free ground. The Municipal legislation provided this architectural solution as a counterpart for buildings verticalization. Afterwards, this model spread
to the areas of the Paulista and Faria Lima avenues. In New York, from 1960, mainly in Downtown and Midtown, the local legislation encouraged the construction of Privately OwnedPublic-Spaces. These were transition areas between public and private spaces, initially as open areas named plazas or covered areas named arcades. The comparison shows that in New York, there is a considerable amount of these spaces that do not articulate with urban road works. In São Paulo, on the other hand, road works were used to produce passages and galleries. In both cases, the benefits to the permeability and connectivity of the urban fabric are relevant.
Downloads
References
ALEIXO, C. A. P. Edifícios e galeriais comerciais: arquitetura e comércio na cidade de São Paulo, anos 50 e 60. Escola de Engenharia da USP, Dissertação de Mestrado, São Carlos, 2005.
BACON, E. N. Design of cities. New York: Penguin Books, 1976.
BENJAMIN, W. Angelus Novus. Saggi e frammenti. Turim: Einaudi, 1962.
BRAUN, Adee. Midtown arcades: 61/2 Avenue and other POPS in NYC. Untapped New York. 28 fev. 2013. Disponível em: http://untappedcities.com/2013/02/28/midtown-arcades-pops. Acesso em: 22 ago. 2020.
COSTA, S. S. F. Continuidade e permeabilidade urbana nos arranha-céus modernos no centro de São Paulo. In: Revista do Programa de Pós-Graduação em Arquitetura e Urbanismo da FAUUSP. 19(31), (82-97). São Paulo: FAU USP, 2012.
FELDMAN, S. O zoneamento ocupa o lugar do plano: São Paulo, 1947-1961. Recife: ANPUR, 1997.
GEIST, J. F. Arcades. The history of a building type. Cambridge: MIT Press, 1983.
KAYDEN, J. S. Private owned public space: the New York City experience. Nova Iorque: The New York City Department of City Planning, 2000.
LIMA, R. P. Plugin: interfaces urbanas en los nuevos centros lineares – el caso de la Avenida Paulista. Tese de doutorado. Barcelona: UPC/ ETSAB/ DUOT, 2016.
MORRIS, A. E. J. Historia de la forma urbana, desde sus origenes hasta la Revolución Industrial. Barcelona: Gustavo Gili, 2013.
NEW YORK (City). Privately owned public spaces. New York: Department of City Planning, 2014. Disponível em: https://www1.nyc.gov/site/planning/zoning/districts-tools/private-owned-public-spaces.page. Acesso em: 16 mai. 2020.
NEW YORK (City). New York City zoning resolution. Articles I-XIV and Appendices. New York: Department of City Planning, 1961. Disponível em: https://zr.planning.nyc.gov/.Acesso em: 16 mai. 2020.
RUDOFSKY, B. Streets for people. A primer for Americans. Nova Iorque: Anchor Press, Doubleday Garden City, 1969.
SÃO PAULO (Município). Lei nº 5114, de 28 de fevereiro de 1957. Obriga a construção de galerias nas edificações que se fizerem nos lotes lindeiros às Ruas Direita, São Bento, 24 de Maio e 7 de Abril e dá outras providências. Disponível em: http://leismunicipa.is/athcg. Acesso em 21 ago. 2020.
SÃO PAULO (Município). Lei nº 4615, de 13 de janeiro de 1955. Regula as condições gerais das edificações. Disponível em: http://legislacao.prefeitura.sp.gov.br/leis/lei-4615-de-13-de-janeiro-de-1955/detalhe. Acesso em 21 ago. 2020.
SÃO PAULO (Município). Decreto-Lei nº 41, de 3 de agosto de 1940. Regulamenta as construções na Av. Ipiranga e dá outras providências. Disponível em: http://documentacao. saopaulo.sp.leg.br/iah/fulltext/decretoslei/DLEI0041-1940.pdf. Acesso em 21 ago. 2020.
SCHMIDT, S.; NEMETH, J.; BOTSFORD, E. The evolution of privately owned public spaces in New York City. In: Urban Design International. Vol. 16, 4, 270–284. Londres: Macmillan Publishers Ltd., 2011.
TOLEDO, B. L. de. Prestes Maia, e as origens do urbanismo moderno em São Paulo. São Paulo: Empresa das Artes, 1996.
WHYTE, W. The social life of small urban spaces. Nova Iorque: Project for Public Spaces, 1980.
Downloads
Published
Issue
Section
License
Copyright (c) 2021 Ana Elena Salvi, José Marques Carriço, Ricardo de Almeida

This work is licensed under a Creative Commons Attribution 4.0 International License.

This work is licensed under a Creative Commons Attribution 4.0 International License.
DIADORIM - Diretório de Políticas Editoriais












